Parkvilla
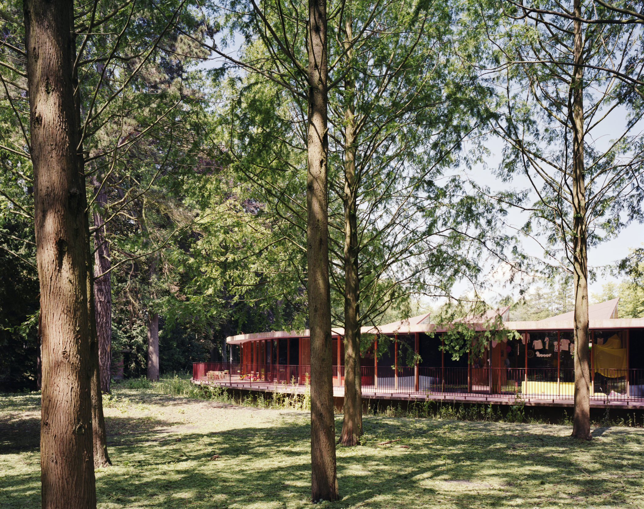



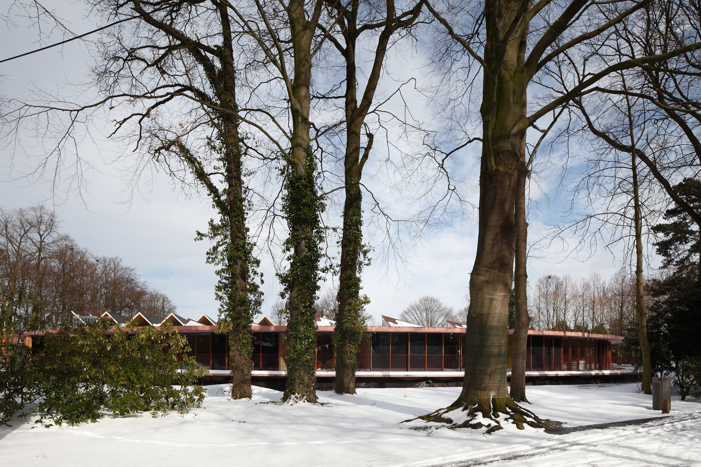
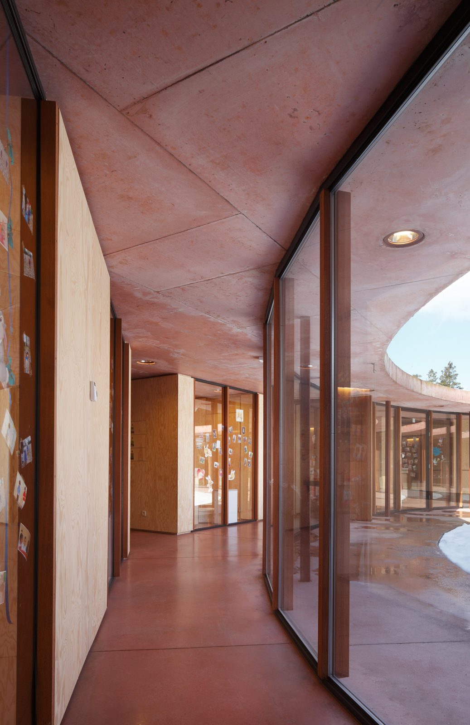

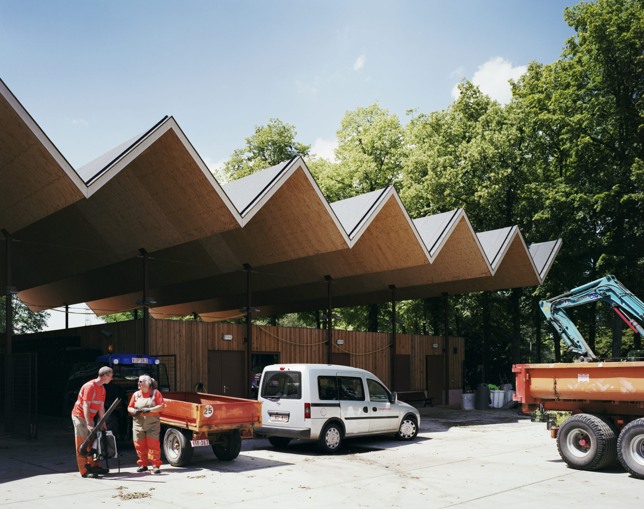
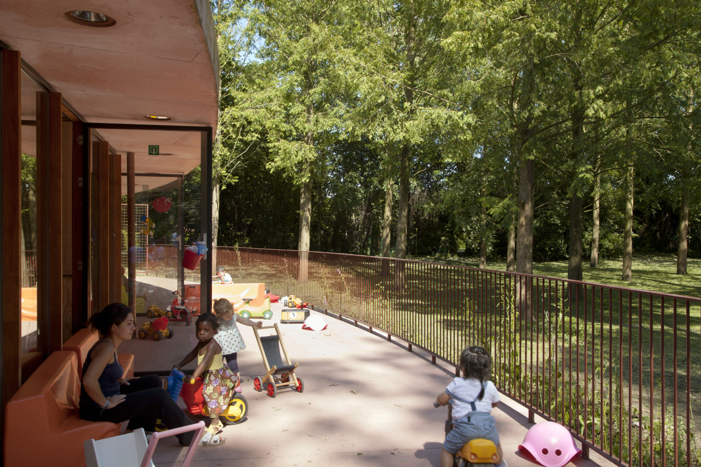

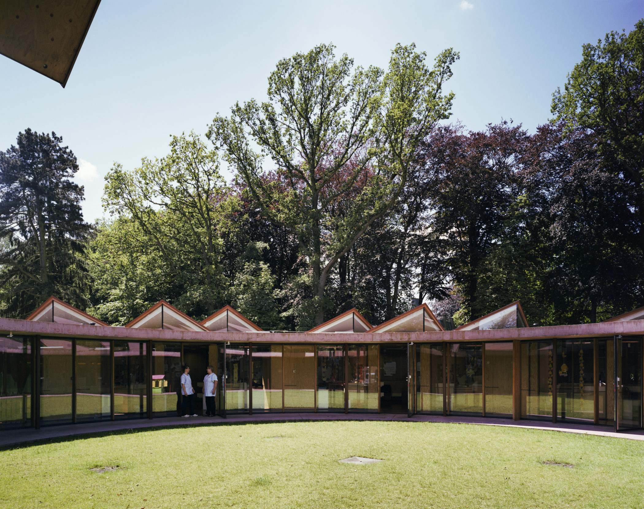
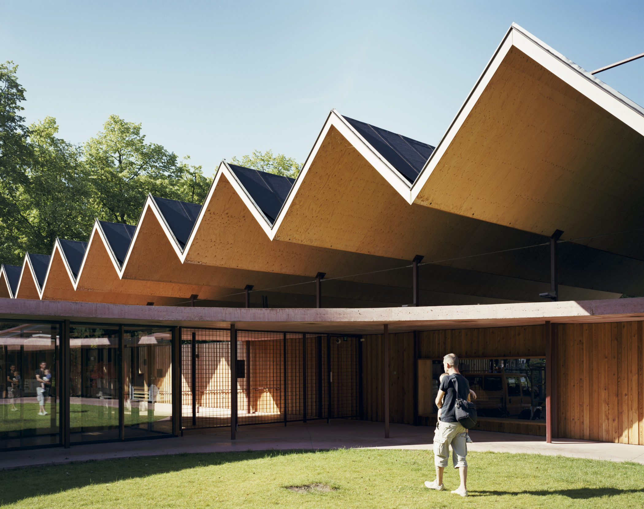

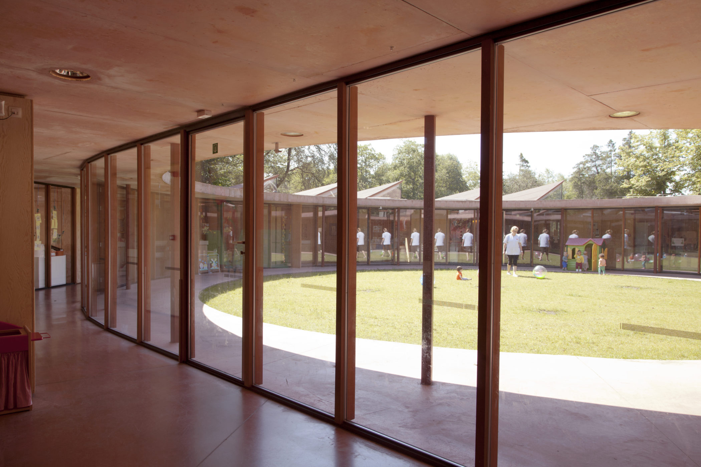
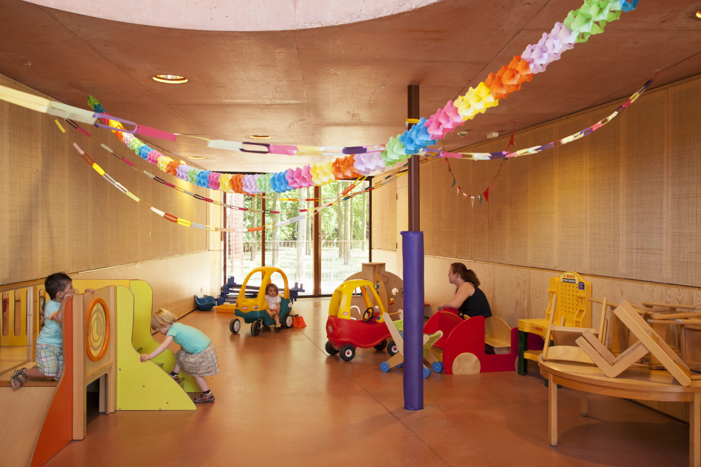



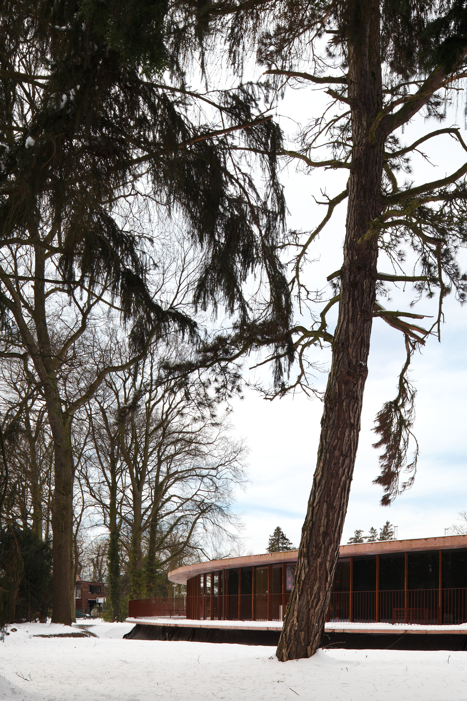
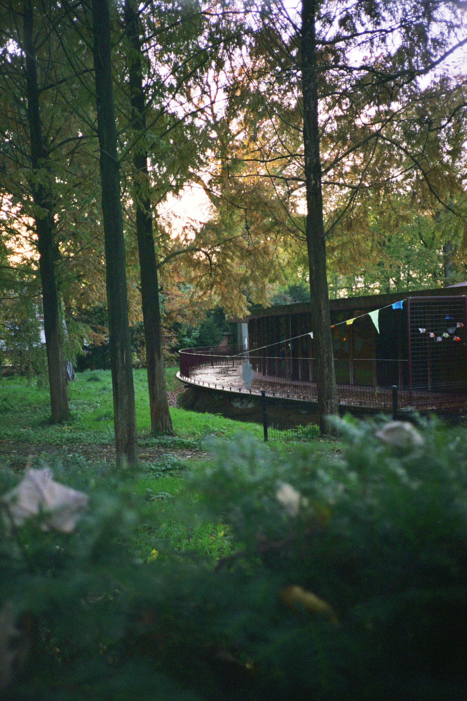
This mixer building combines a seemingly implausible combination of programs: a public kindergarten and the municipal greenery services. The plot is part of a neighborhood park, hence the option to merge both programs in a compact manner. As a result, the uncanny new typology presents itself as a park pavilion without any pre-defined front or back. Circulation space is minimized and the relationship with the surroundings is amplified. For the kindergarten, all rooms are centrally organized as a sequence of tapering rooms, corners and niches. From the courtyard, the toddlers can gaze at the trucks through a large-scale display window. The cafeteria is shared by both greenery services and kindergarten, crystallizing fragility and roughness in an unseen civic cocktail. A slow-response heating and cooling system complements this all seasons ‘econological’ building.