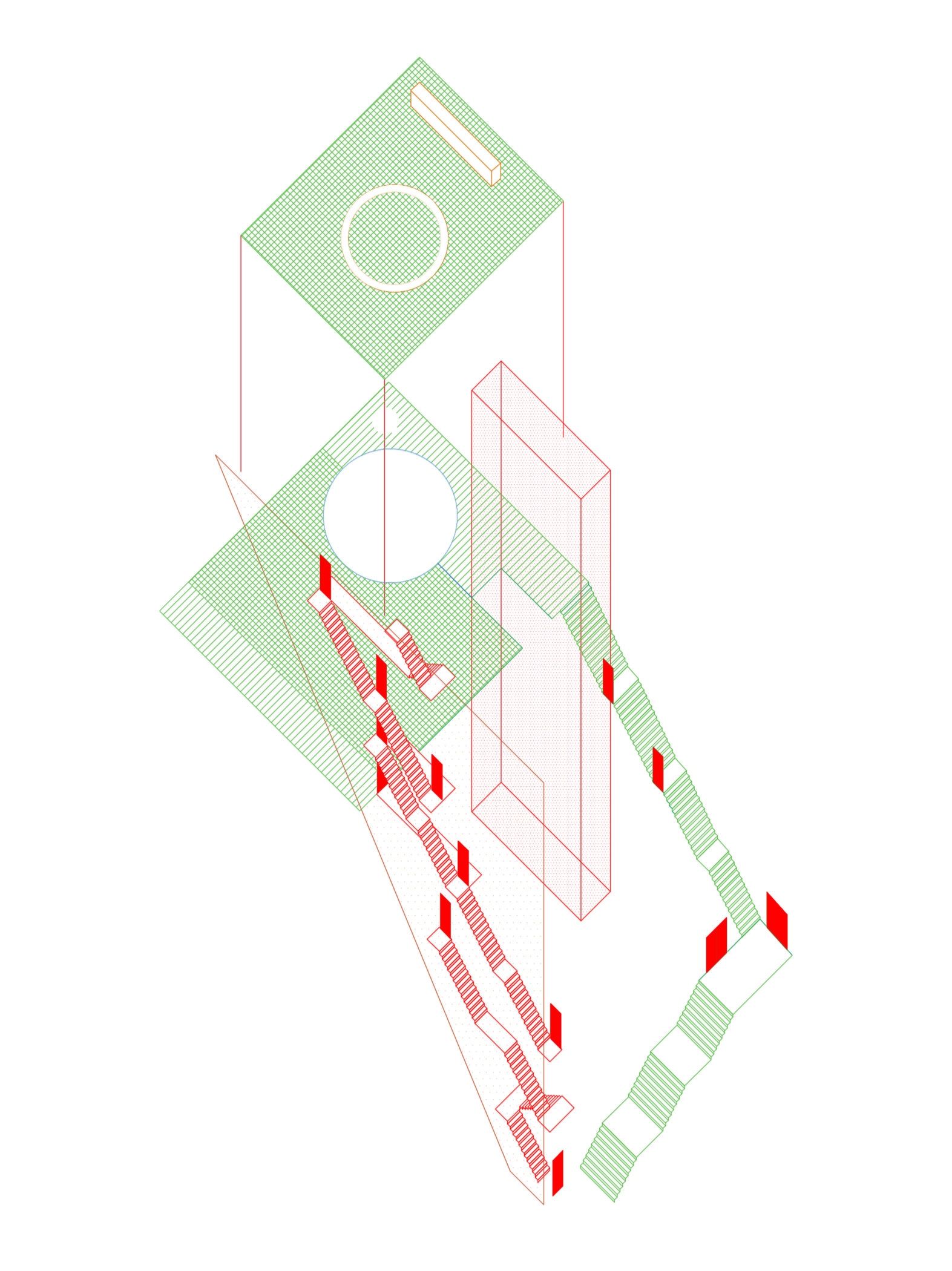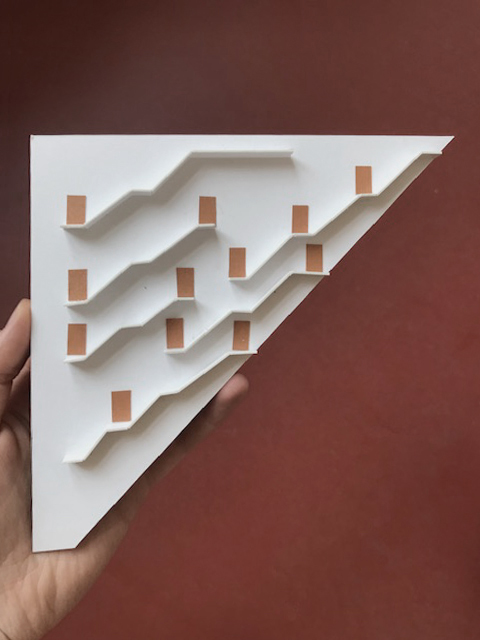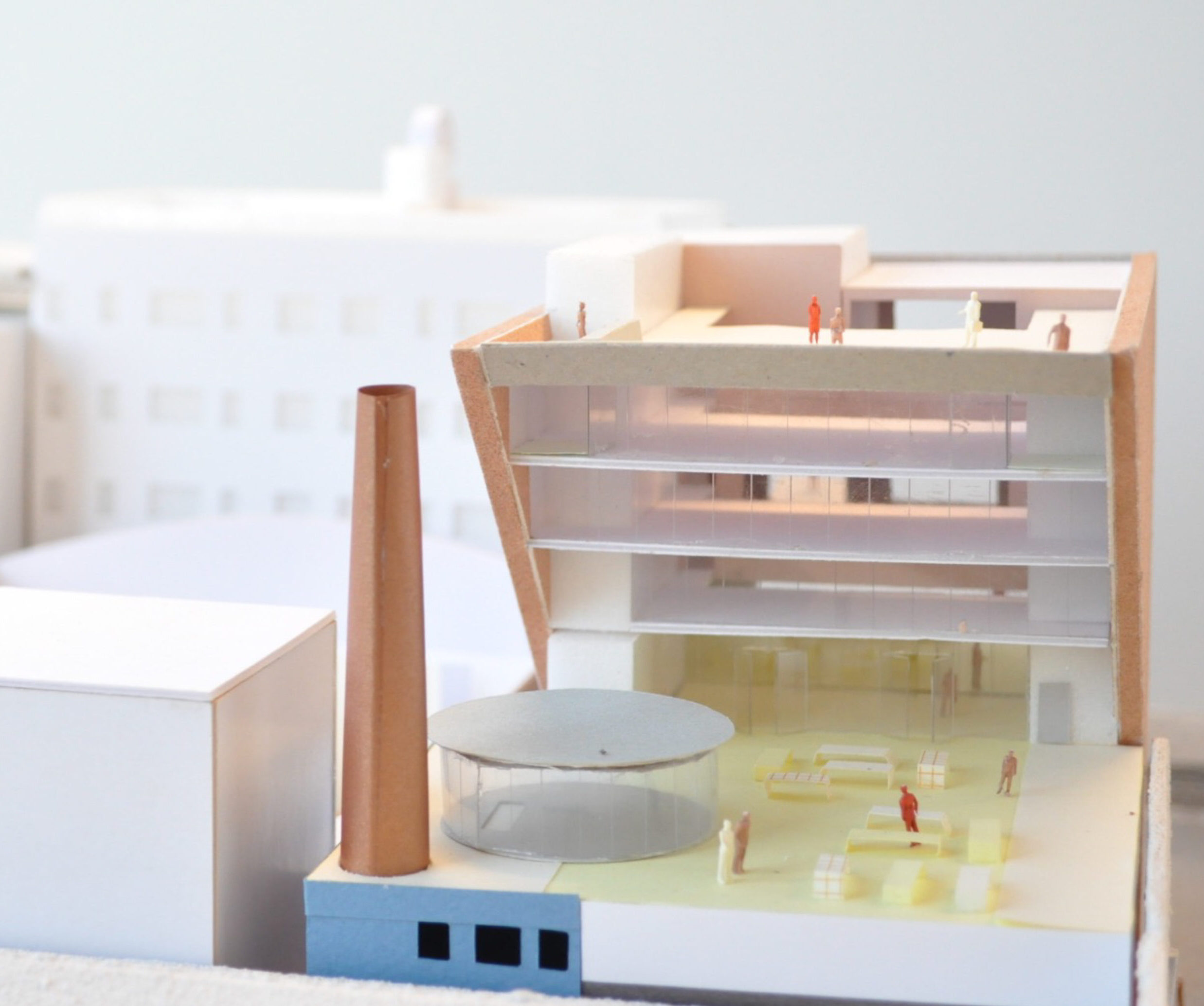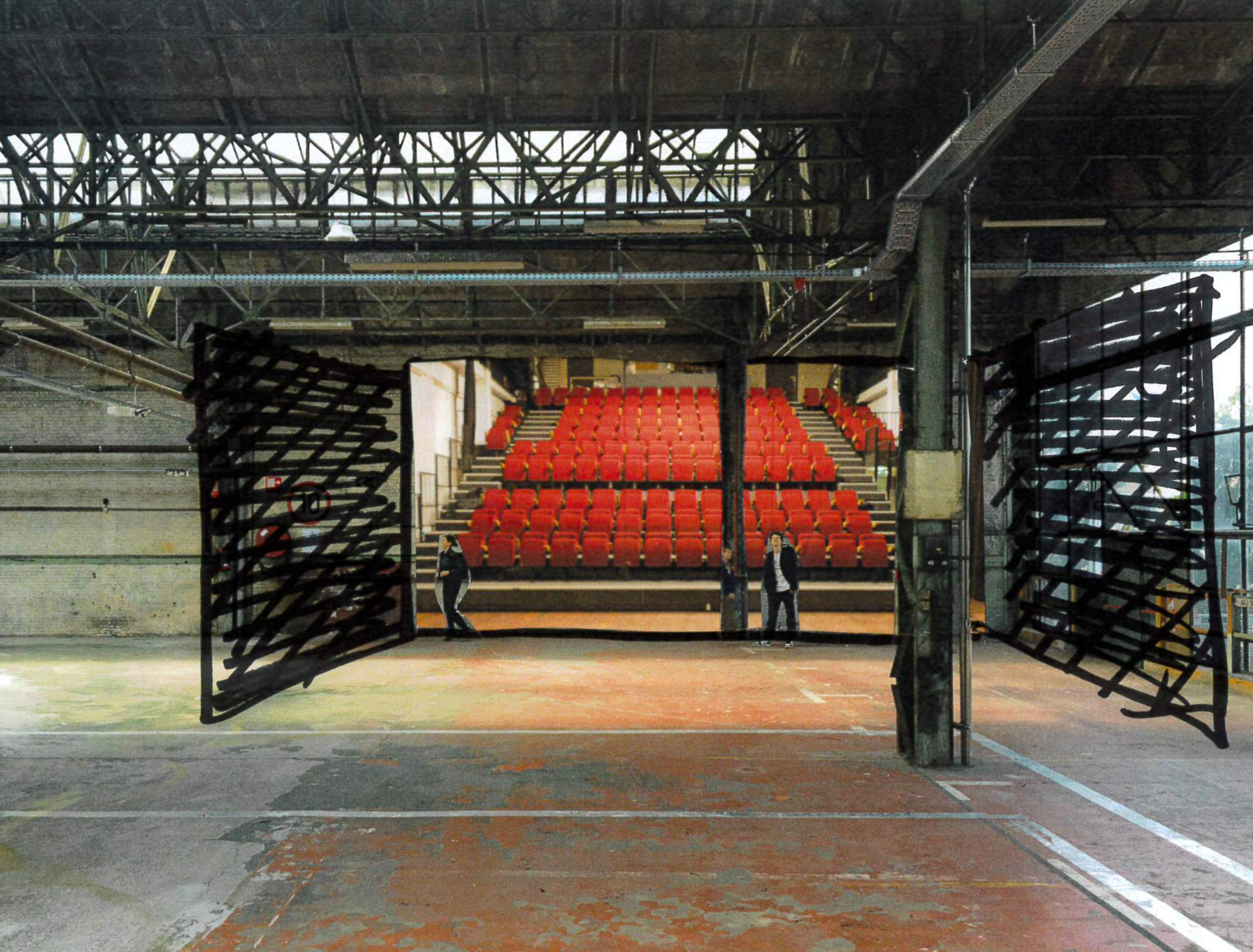Kaai Theater

















The Brussels Kaai Theater holds an important artistic legacy as well as a crucial location in the city. Neighbor to the future Pompidou Arts Center the theatre wishes to reimagine and extend its premises. The brief called for a new theatre venue (200 p), an extended urban foyer, workrooms, atelier spaces and a joint diner. The proposal consists of a cantilevering freestanding volume, offering an exciting mix of urban vistas and high-end day-lit theatre infrastructure. The distinct façade is largely closed to the street and the canal, allowing for artistic privacy. Inside an astute set of parallel promenades offers staff, artists and public endless maneuvering possibilities between front and back stage.
Kaai Theater
program:
theatre infrastructure
date:
2019
location:
Brussels, BE
client:
Vlaamse Gemeenschap
status:
invited competition
design team:
CRIT. + NU — Peter Swinnen, Halewijn Lievens, Armand Eeckels, Rosa Fens, Helen Van de Vloet, Giulia Ciuffoletti, Nathan Heindrichs, Lucas Renson, Anthony Leenders, Heloïse Bal
consultants:
BAVO/Gideon Boie (discursive program), Mouton (structure), Ingenium (technical infrastructure), Daidalos (lighting), TTAS (theatre technics), Kahle (acoustics), Chevalier Masson (textiles), Rudi Laermans, Paul Peyskens
size:
5 000 m²
budget:
11 800 000 €
photography:
Mathieu Hupperts