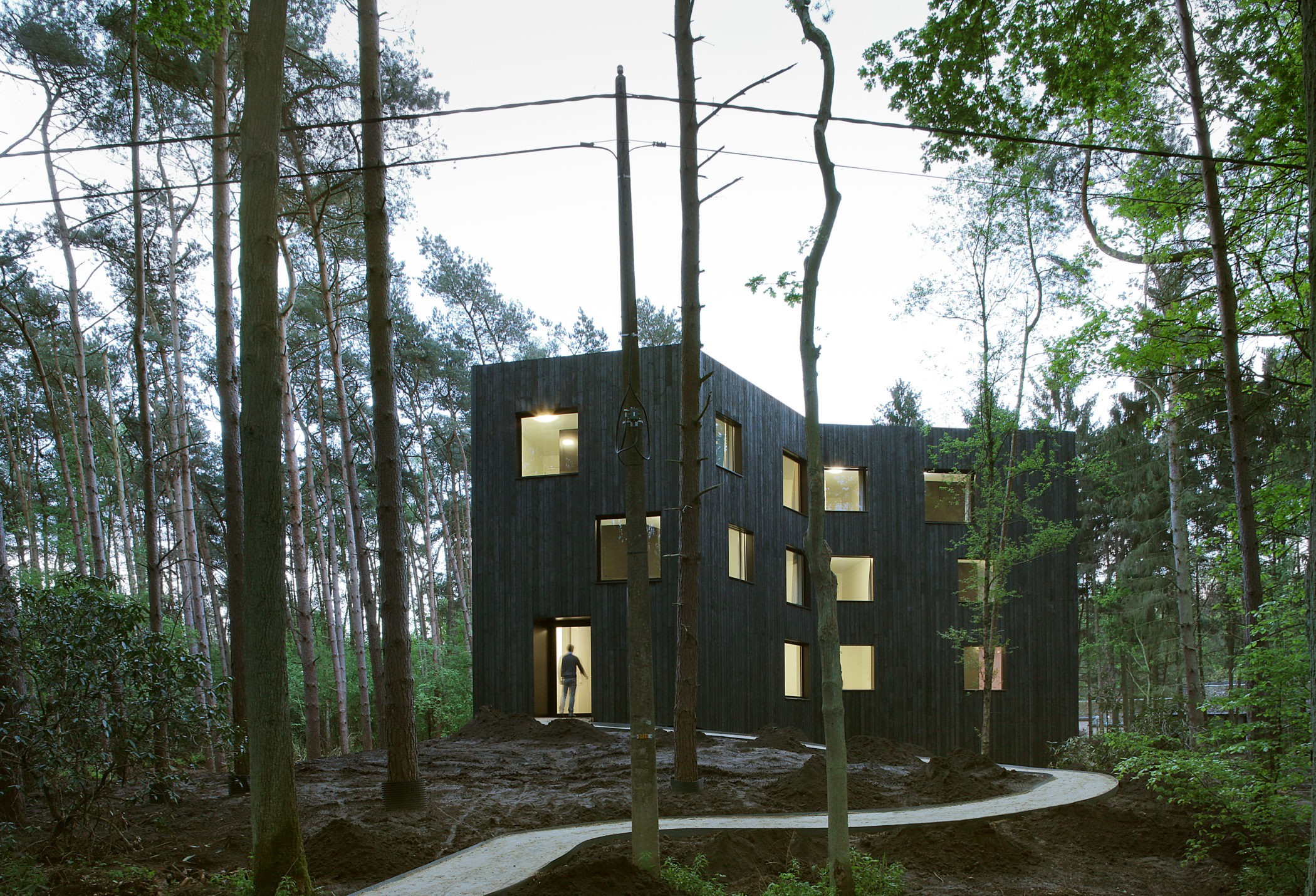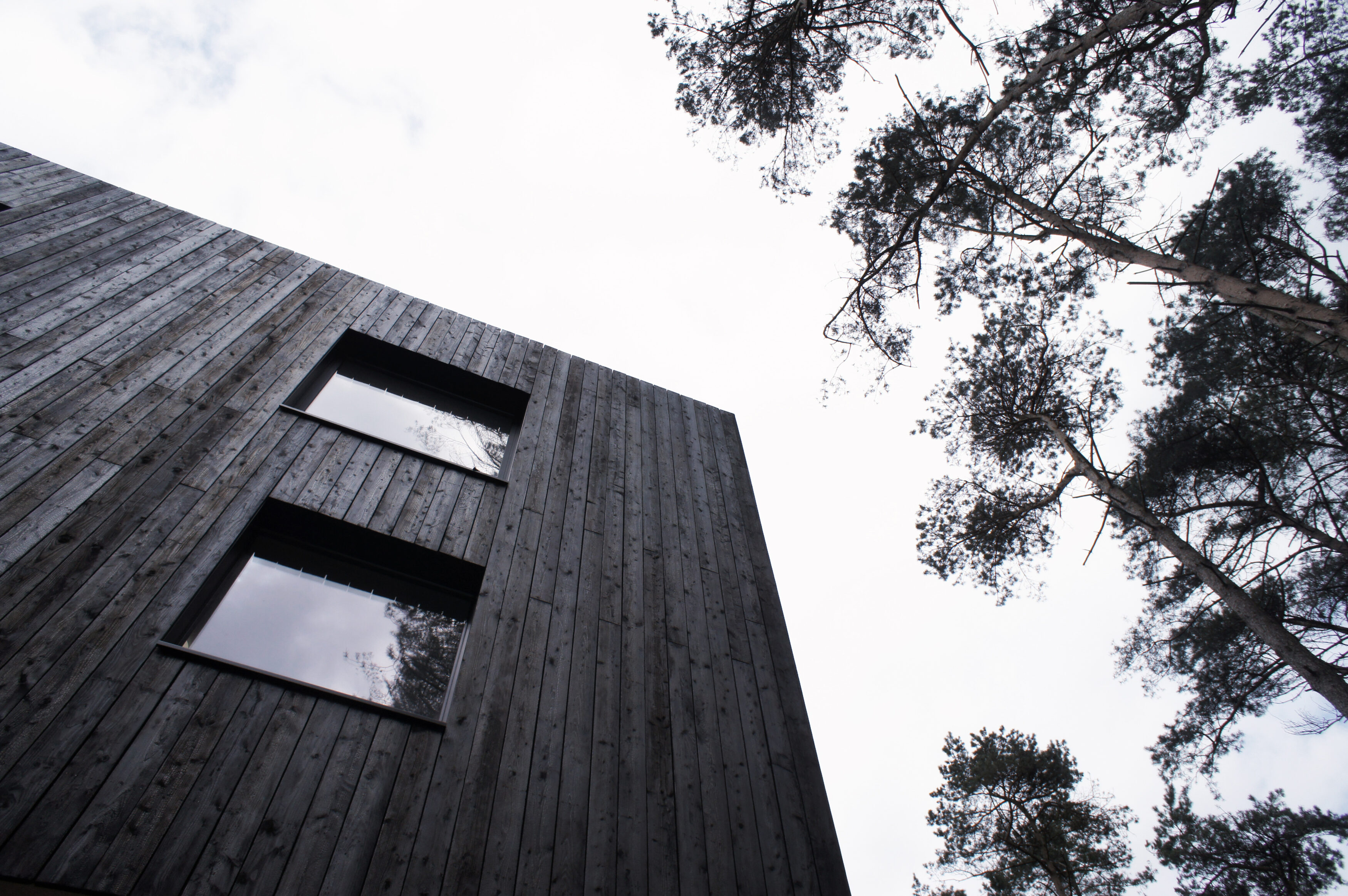Huis Aan’t Laar






The non-profit organization Monnikenheide is a laboratory for health care and architecture. Located in a forest environment it offers services to people with mental disabilities. Huis aan ‘t Laar, one of the many pavilions, offers 16 studio flats for young adults, divided in two ‘families’ of 8 people. The compact volume’s floor plan is stretched and dented in reaction to internal and external conditions. This volumetric freedom guarantees each kinked room the generous quality of having two distinct windows, hence, two distinct light conditions and view frames. The volume’s outside cladding consists of scorched black Siberian larch, a traditional method to achieve a natural sustainability. The black pavilion, seemingly haphazardly perforated, offers its inhabitants a necessary level of privacy. By not revealing the effective functioning of the house, the essential qualities of ‘protective living’ are ultimately challenged, allowing to finally withdraw from the dogmatic care ‘straightjacket’.