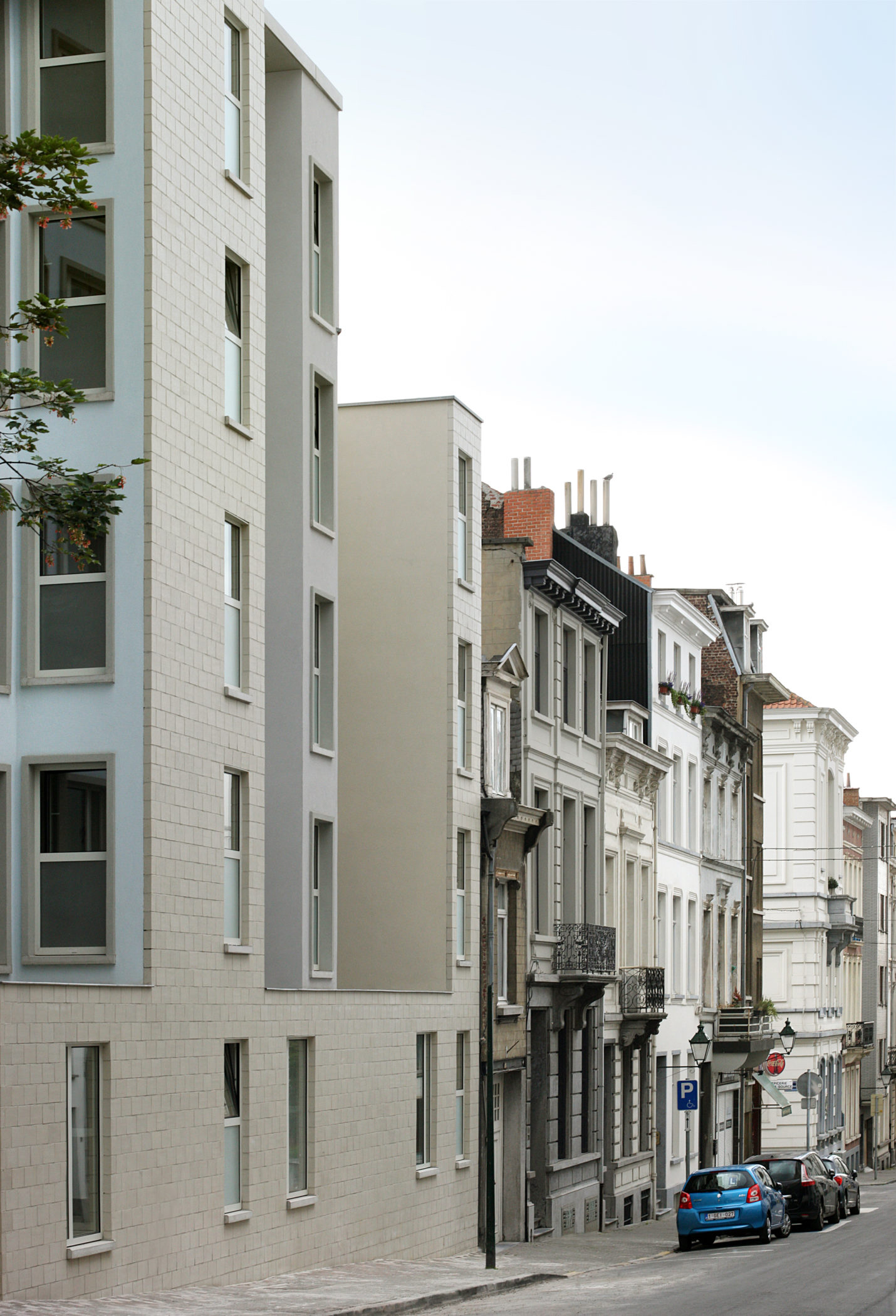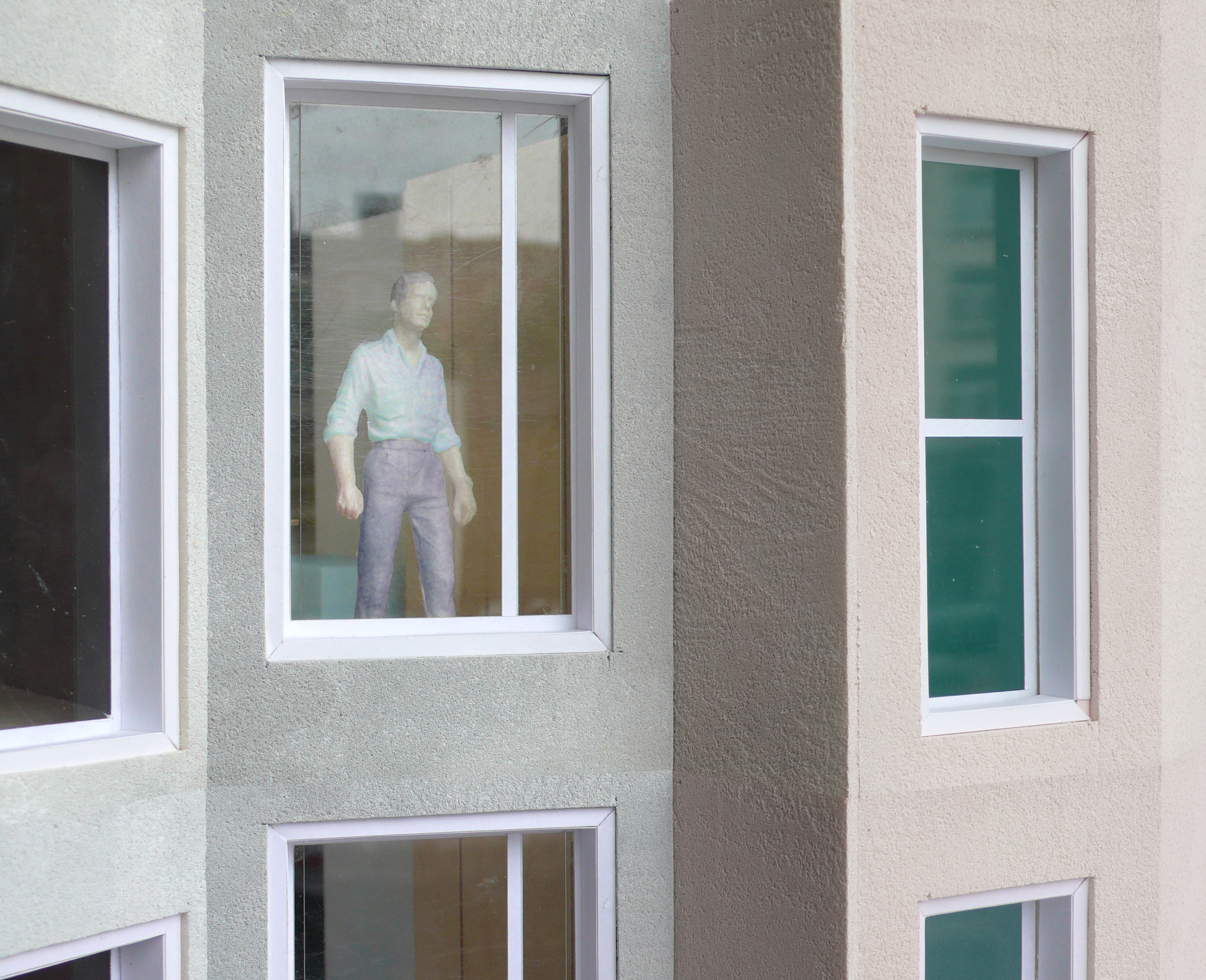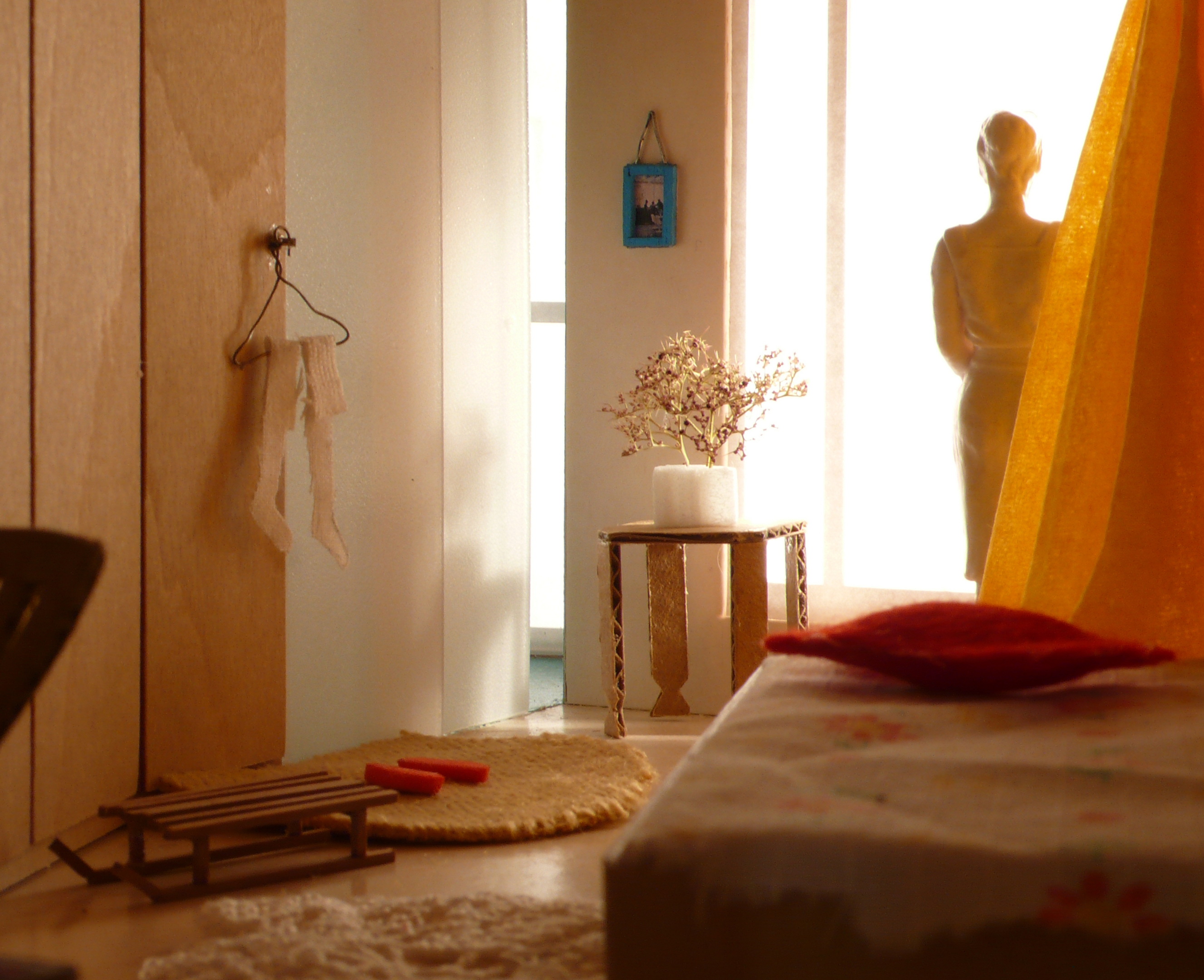De Lork









For this inner-city project front and rear façade have been switched. The principal reason for such reversal is the neighboring convent Notre-Dame-aux Riches-Claires, prohibiting the nuns to entertain any contact with the outside world. Hence, the choice for a brick shrouded rear façade, pairing the convent’s brick architecture and preventing any direct views. The pleated street façade reinterprets the logic of the adjacent terraced houses, enlarging the window area and ensuring various perspectives onto the neighborhood. Subtle color variations enhance the terraced ambition. The complex houses a home for 30 mentally disabled people and their assistants. This specific community life underscores the need for vivid and generously day-lit rooms. Long and dark corridors are avoided and are turned into communal living spaces.